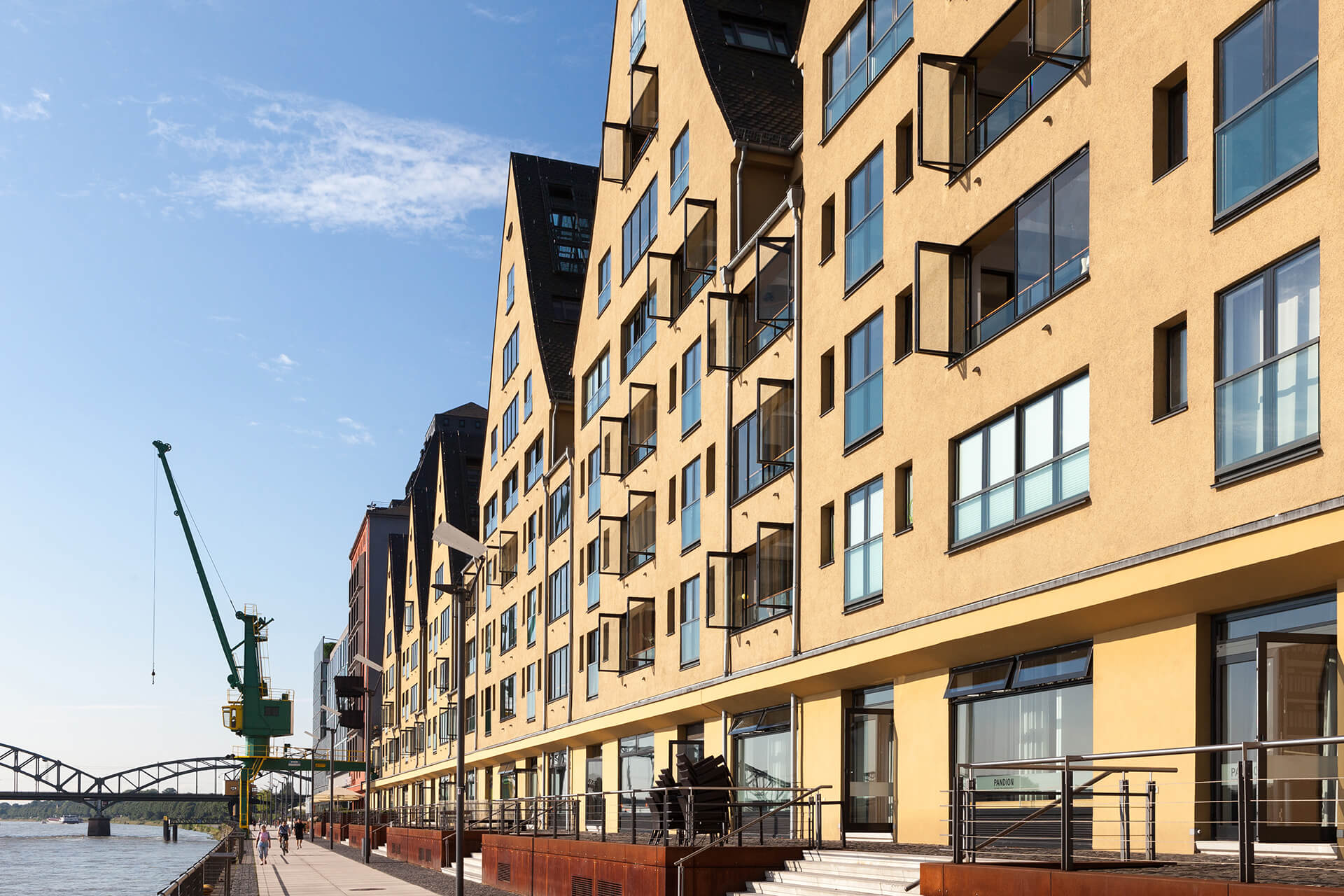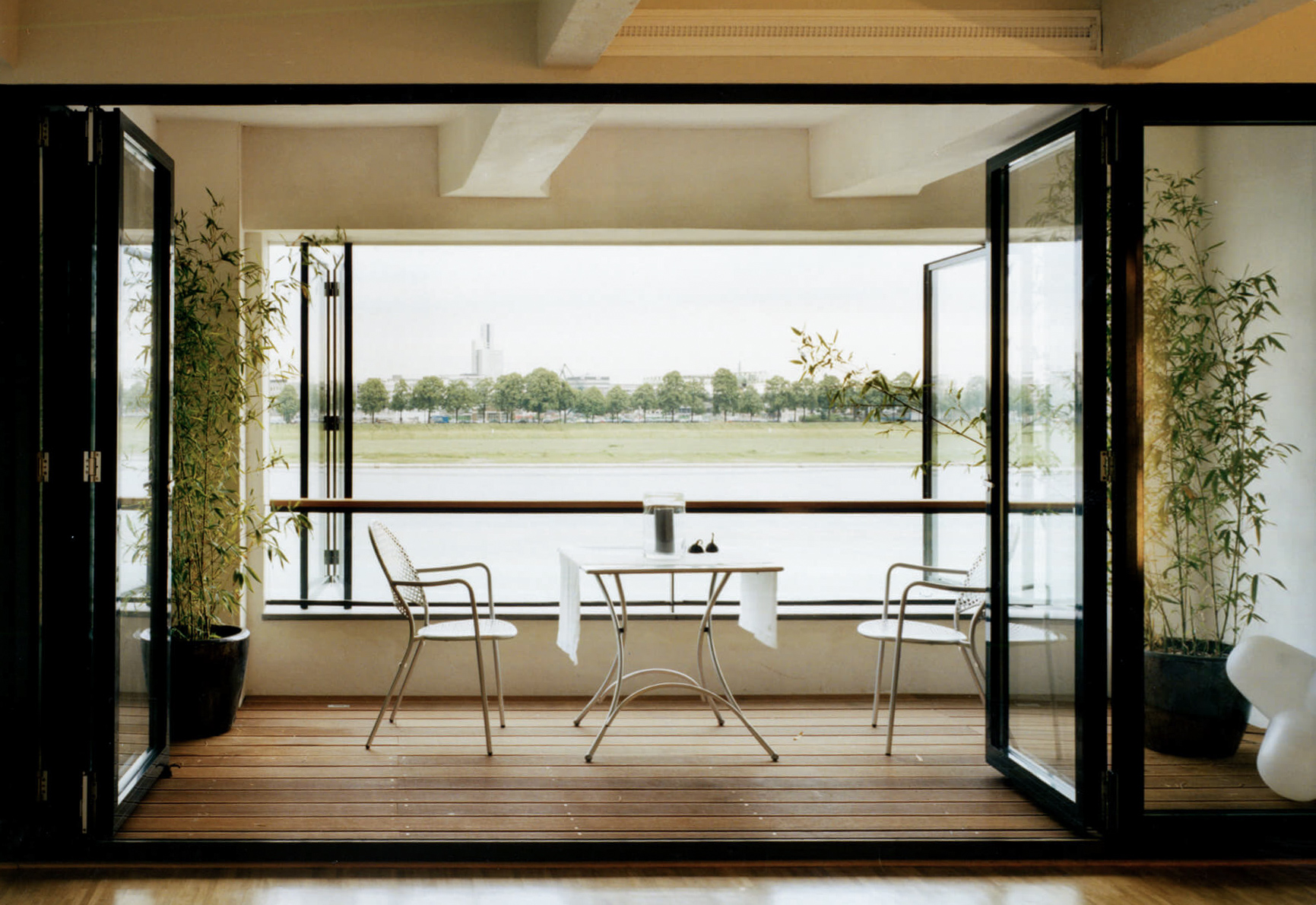After the war Cologne’s Rheinauhafen quickly lost its importance. Where once great numbers of cranes were lifting their loads the area gradually turned into wasteland. In the middle of the disused area sits a characteristic granary, which in common Cologne parlance is referred to affectionately as Siebengebirge, and it is the same well-known silhouette that nowadays marks the newly revitalised harbour.
Project Data:
Building Owner: Pandion
Projektentwicklung GmbH
Direct Commission
Award:
NRW-wohnt-Preis 2008
For a long time a refurbishment of the steel framed building, constructed 1908-09 by Hans Verbeek seemed impossible. In particular the vast building depth combined with the low storey height has to be considered in regards to sufficient natural light and successful marketing. The building required a stroration, which, on the one hand would respect the character of the building and, on the other would guarantee the sustainability of use. Trying not to touch too much of the building heritage, kister scheithauer gross renounced from the usually prone incorporation of atriums within their design. Instead, the architects created generously proportioned living areas by the water, by means of competent, open plan layouts and glass loggias. Overall, 130 flats were created on eight floors with attractive commercial areas on the ground floor along the new promenade.





















