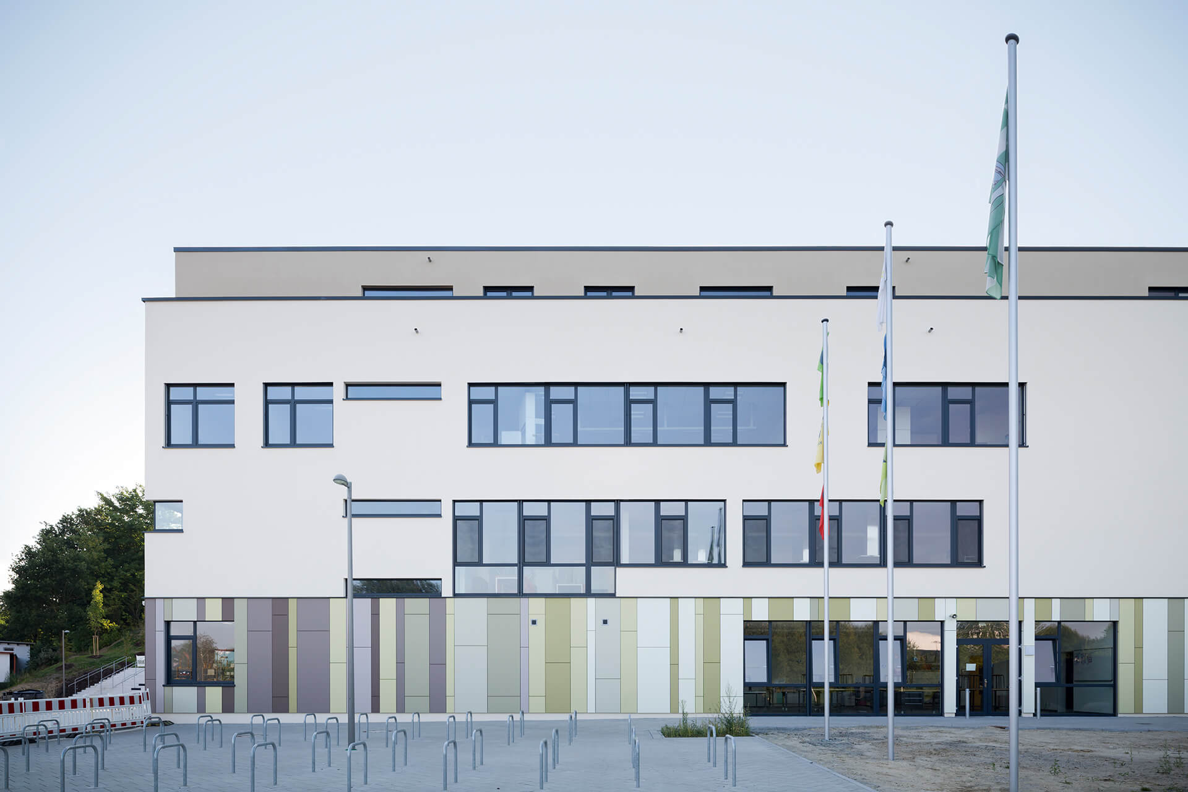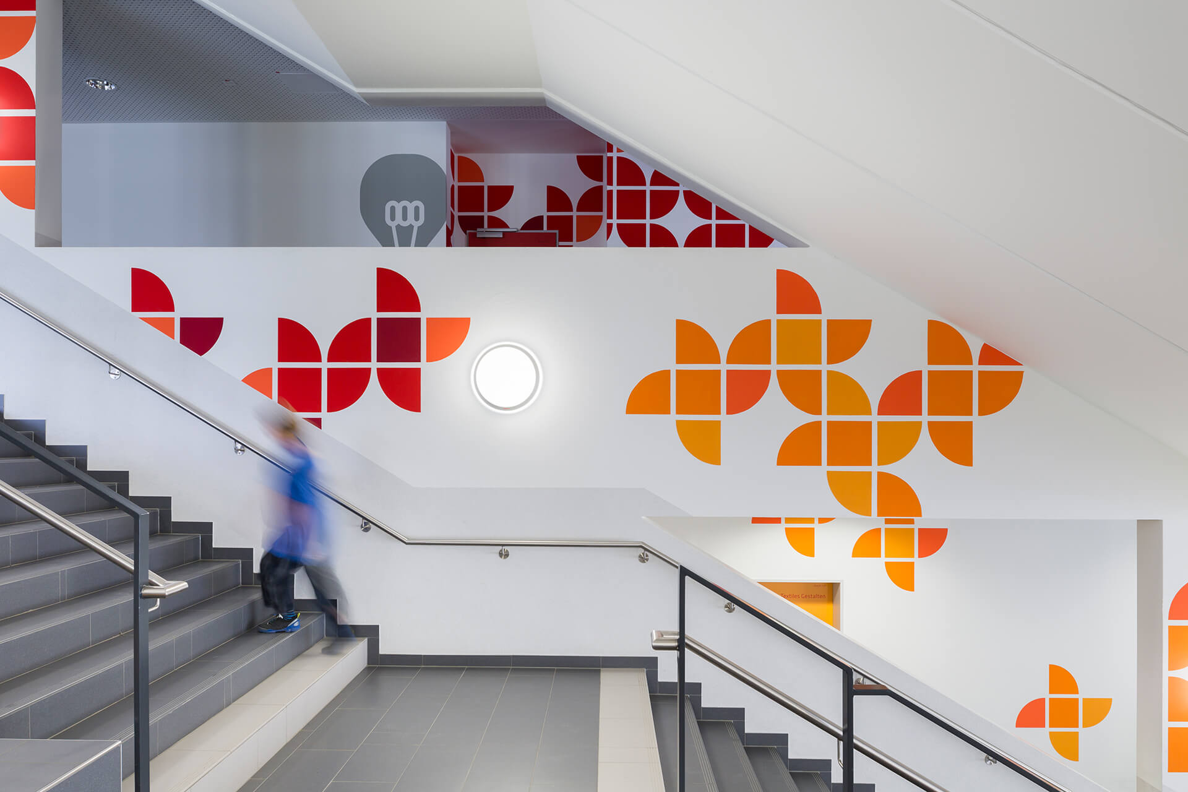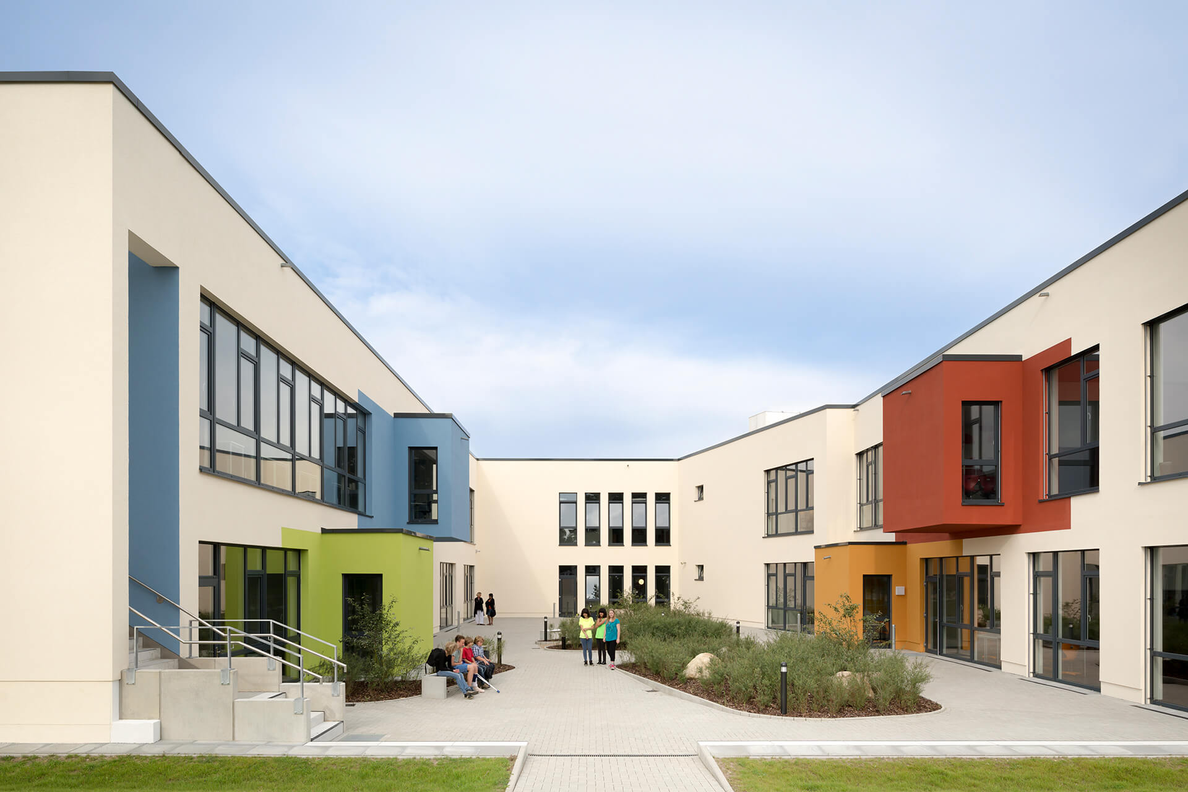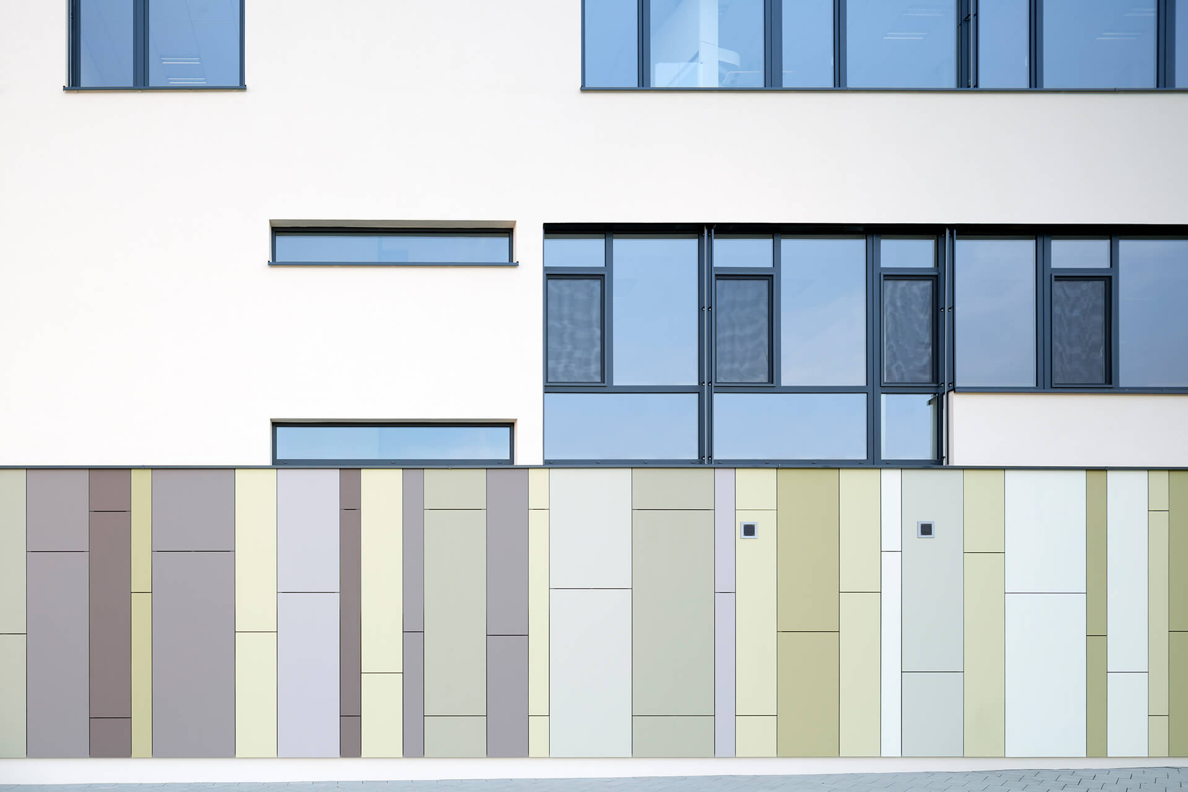


Following the pedagogical principle ´support the people and set the record straight´ Osterholz-Scharmbeck adopts a new course at secondary school. Point of departure of the educational concept is the new development of a school complex including learning facilities, sport and leisure areas. The bidder consortium commissioned with the development of the school complex in Osterholz-Scharmbeck is formed by Stehnke Bauunternehmung GmbH, Züblin AG, kister scheithauer gross architects and urban planners GmbH (ksg), Henke + Blatt landscape architects, Wolff + Partner engineers. The underlying pedagogical idea of liability and personal responsibility is also reflected in the design of ksg.
Project data:
with Architects BDA Feldschnieders+Kister, Bremen
Building Owner: City of Osterholz-Scharmbeck
The new campus with a total of 9.200 sqm gross floor area is the key piece of the urban redevelopment scheme: The ´Learning House at Campus´ forms the connection between the various school elements, the new canteen and the media centre. Together with the four storey high building wing at the street Am Barkhof the desired urban gateway is set.
Adapting the existing topography, varying about 10 meters in height, what is formed is a self-contained building volume with a consistent attic height.








