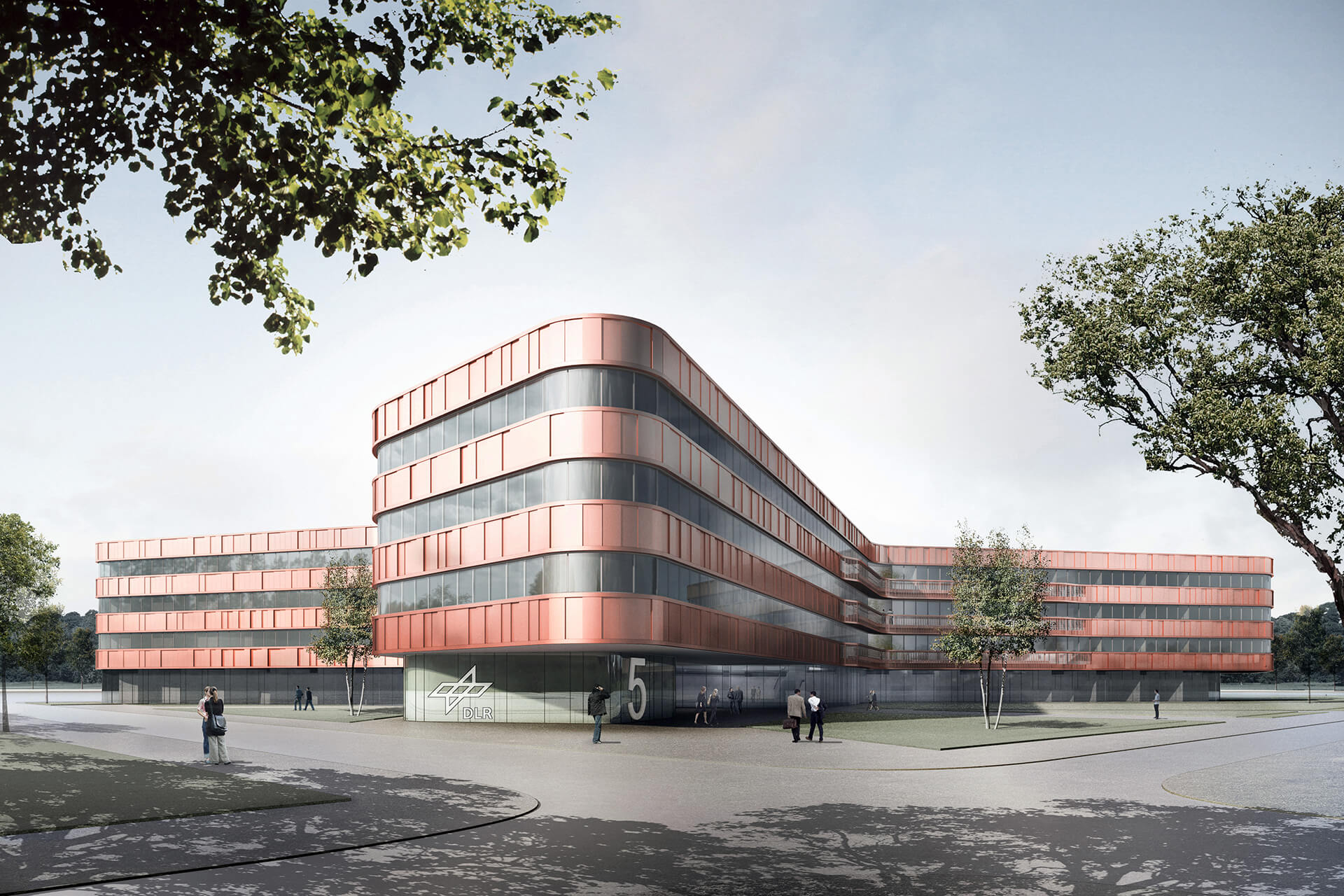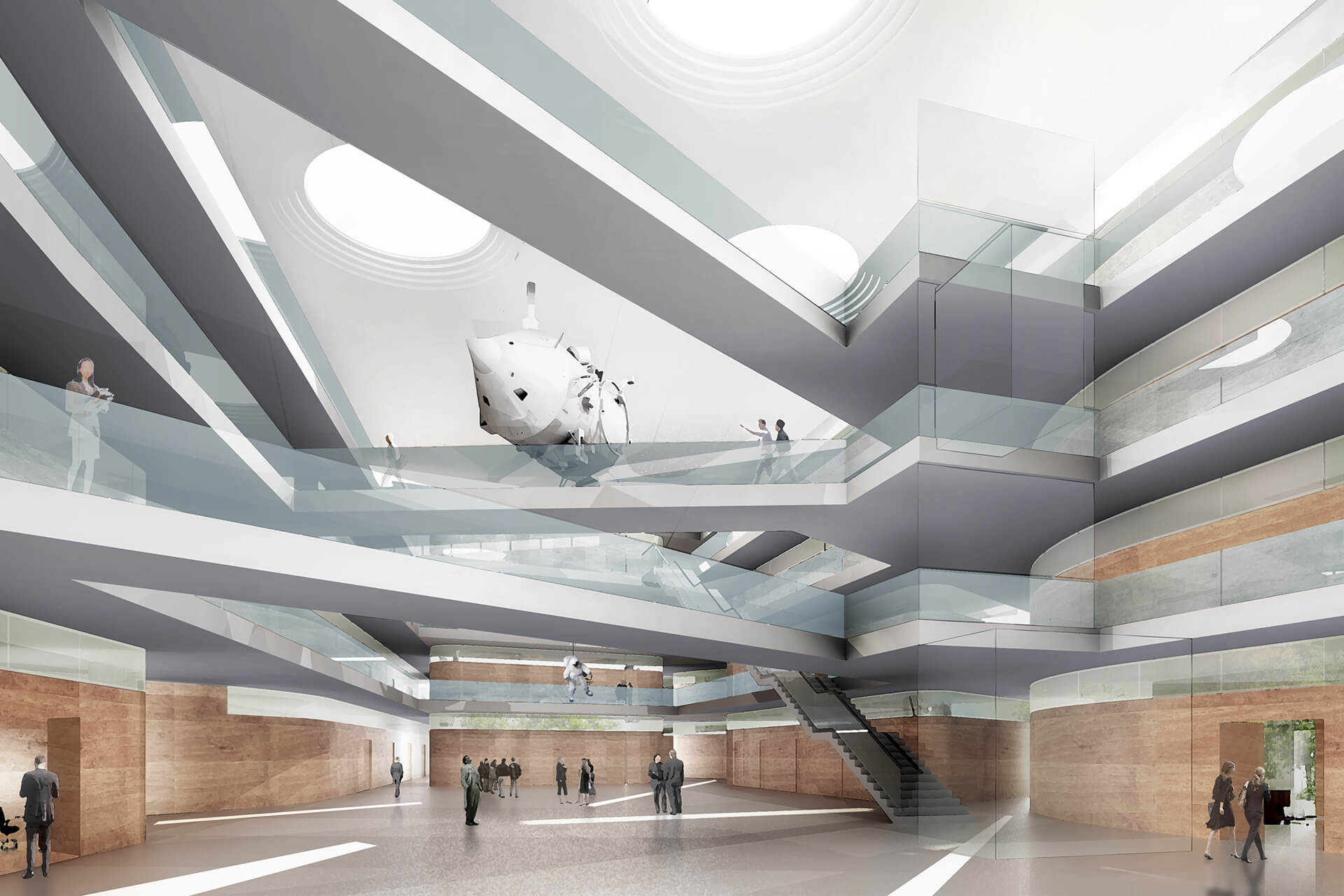Projectdata:
Building Owner: DLR Baumanagement Cologne
Dates: 2013 – 2016
The design by kister scheithauer gross architekten und stadtplaner GmbH (ksg) proposes a central building, which as a solitary structure extends into the surrounding space as a star-shape. The free cross-shape defines the space and roots itself in the DLR site as a large sculpture, so that the sculptural aspect of the solitaire is directly perceptible from the main building.
Across the corner, the new building unfolds its sculptural qualities, which vividly and iconographically represent the headquarters of DLR in a self-evident and memorable way – the logo becomes a sculpture. The central building is a modern, communication-oriented building, which provides short distances between departments, central meeting rooms and attractive communication zones, while its zoning allows an equality of office spaces without hierarchies. In the middle, a central hall serves as a place of identification for all employees because all circulation routes lead through or along the hall.
The new DLR office complex Building 5 in Köln-Porz comprises a floor area of approx. 9,300 m², which include offices as well as archives, a printing shop and a photo department.

