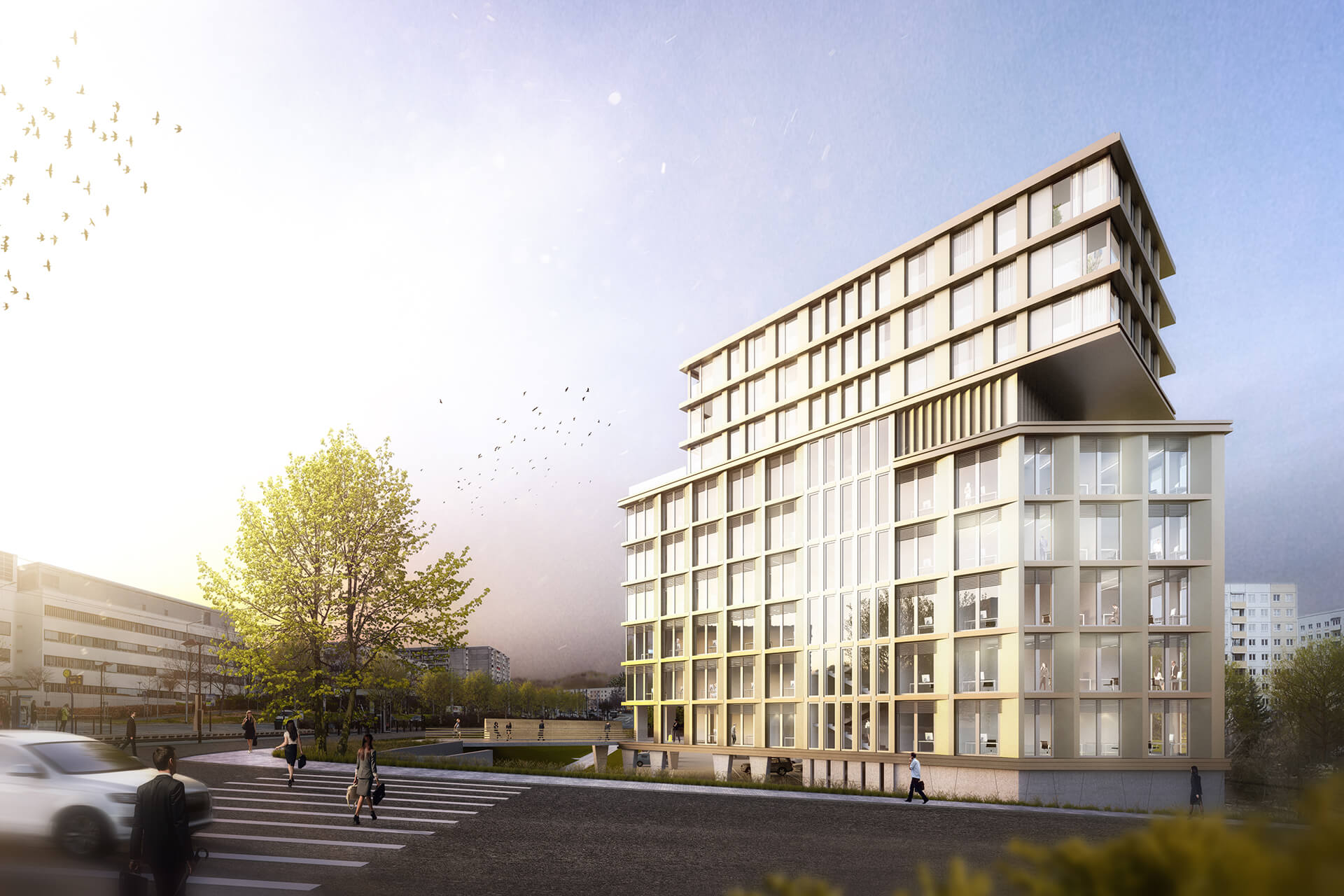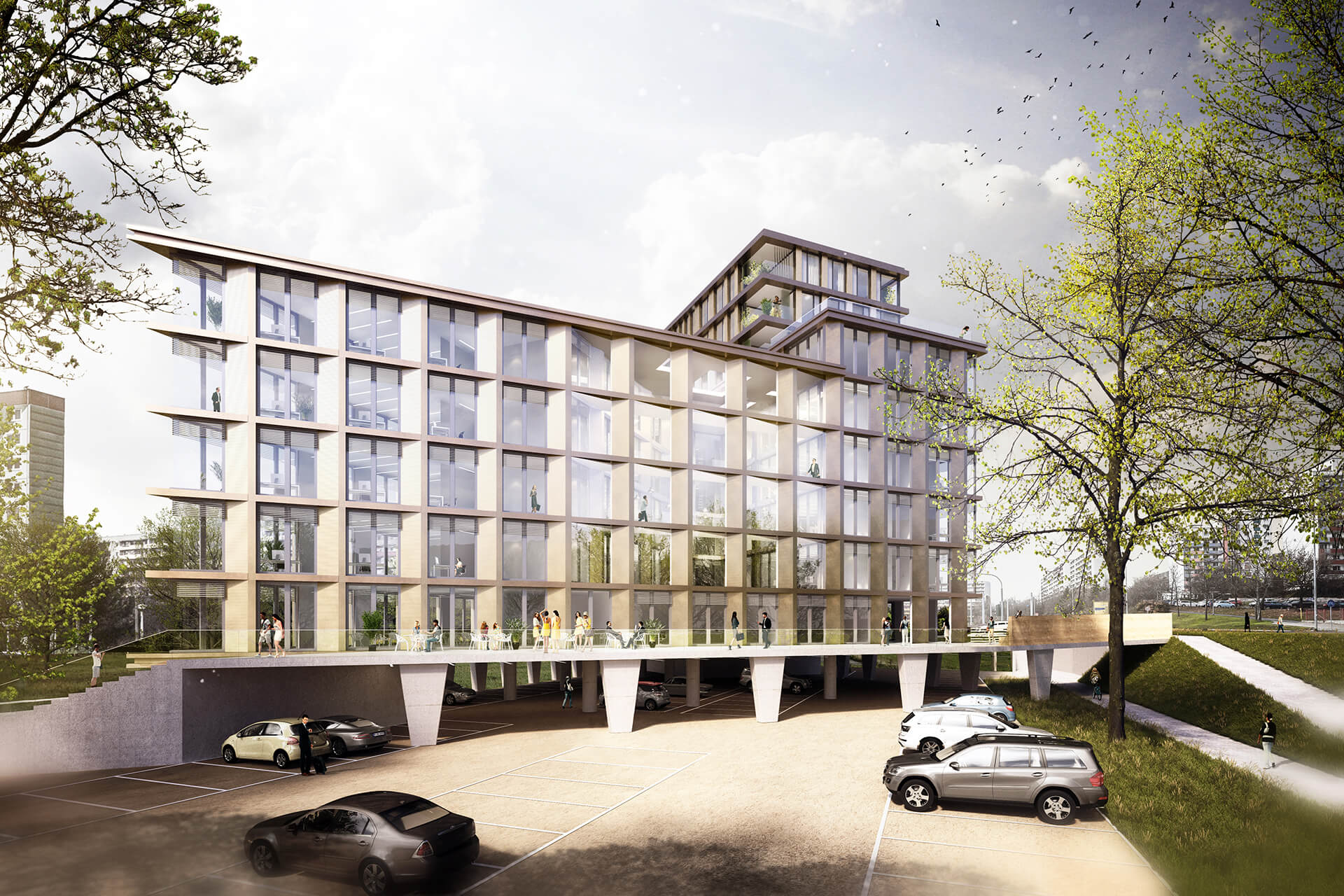At the entrance to the Lobeda-Ost district, jenawohnen GmbH constructs a new building which will accommodate administrative areas, medical services and, on the top floors, exclusive residential units. Due to its location, the multi-functional commercial and residential building will be a connecting link and bridge between the university hospital and the Lobeda as residential district. It combines health, housing resort and retreat from everyday life.
Customer: jenawohnen GmbH
1. Preis Konkurrierendes Verfahren
Owing to the topography, the building is supported by columns and requires a footbridge respectively a pedestrian bridge, which provides access to the entrance level and connects the road with the park. The ground floor on the street level can be generously divided and accommodates the café as well as other public services, which are reached via the entrance hall or directly from the footbridge. The administration area starts on the first floor with a reception counter, which opens up a view to the atrium and the park. The atrium is the centre, foyer, climate buffer, and spatial connection between all levels. Penthouse apartments with a total floor area of 650 m² and views to the Lobdeburg are located on the topmost three floors.
Completion of the administrative areas is scheduled for September 2018, while the completion of the whole building is set for March 2019.


