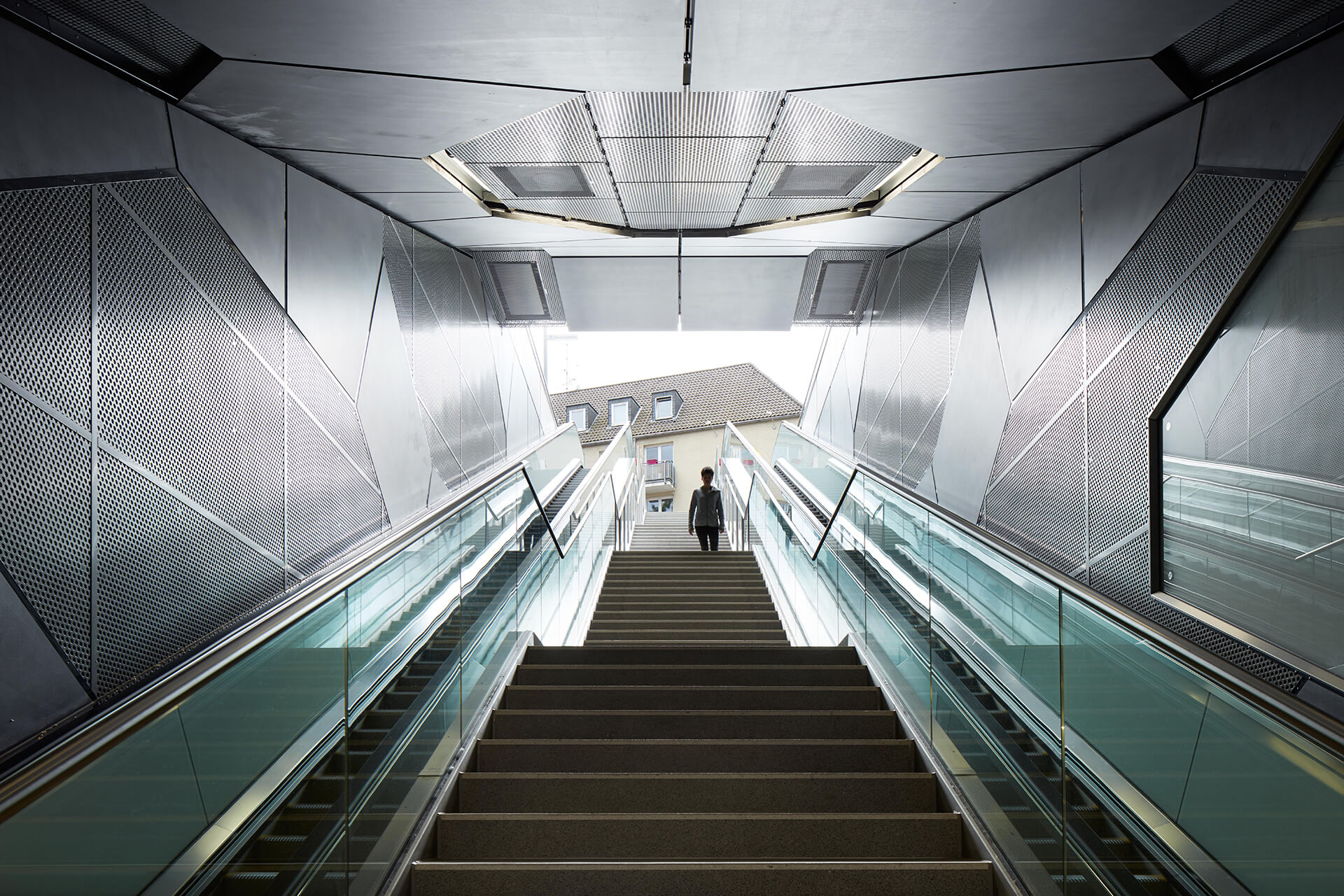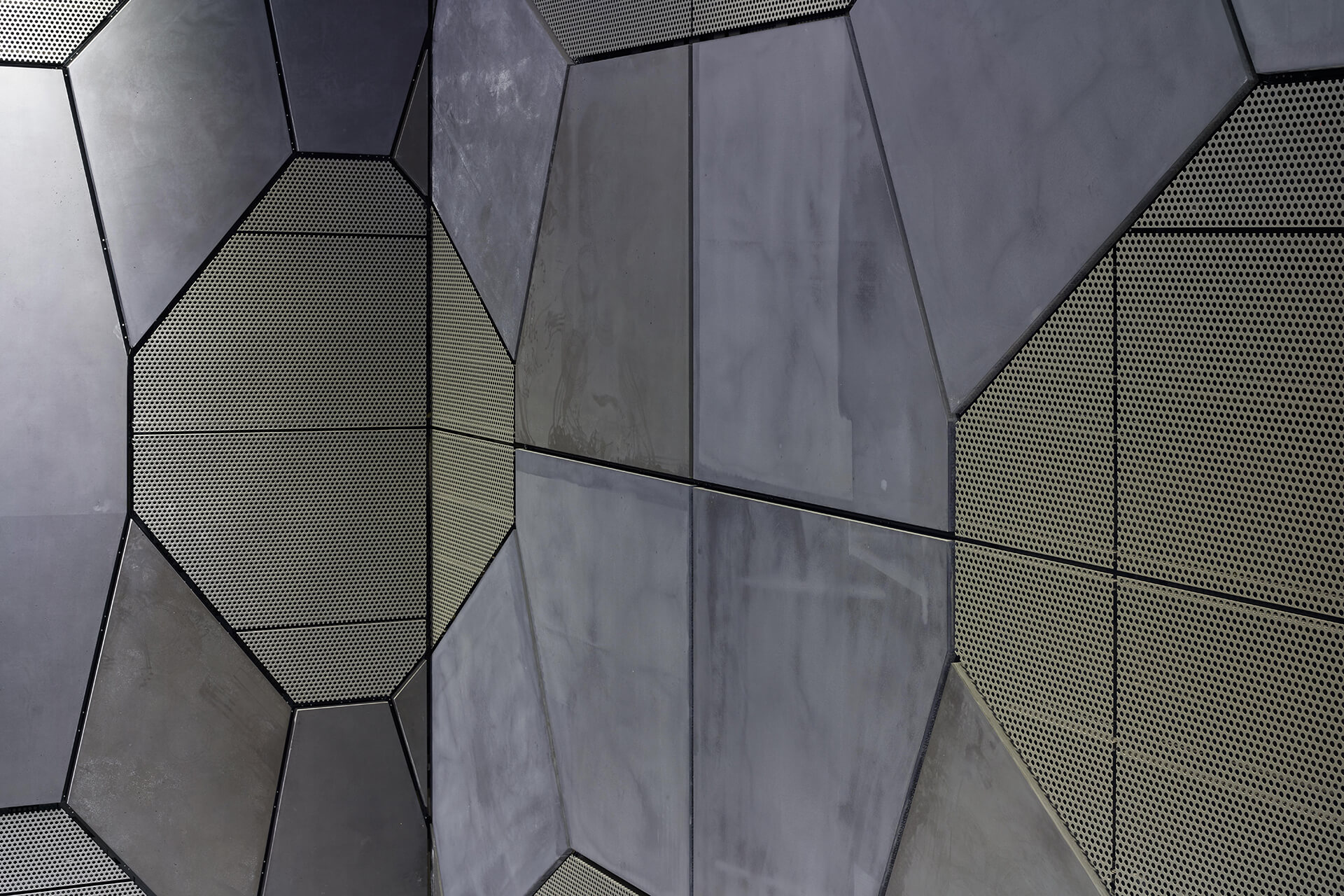
The “Nord-Süd” urban railway in Cologne not only improves Cologne’s inner-city flow of traffic but also features new architecture. In order to give every stop an unmistakable appearance, the planning of the station structures was awarded to different architects. The Severinstraße Station opened in December 2015 was implemented by kister scheithauer gross architekten.
Project Data:
Building Owner: Kölner Verkehrs-Betriebe AG, Cologne
People who want to get on the “Nord-Süd” urban railway can reach the underground platform via one of the longest escalators of the city – past wall patterns and openings with the shape of huge honeycombs. On the station platform, honeycombed luminous areas in the ceiling and inclined columns create an exceptional ambience. Just like the Heumarkt Station, the Severinstraße Station also connects already existing lines running in an east-west direction with the new north-south railway link. At a depth of twenty metres, this line underpasses the existing above-ground urban railway station almost at a right angle. The trains of the ‘Nord-Süd’ urban railway line stop at a central platform, which was constructed as a total excavation along the complete length between both tunnel tubes, so that the entire space between the opposite platform edges is open. A ceiling vaults above the platform, whose honeycombed luminous areas take up the pattern that determines the wall ornaments of this station. “The elements of the new design show historic references, just think of the elaborate ceiling architecture of early underground design in Paris or Moscow”, explains office partner Prof. Johannes Kister.
The coffering of the ceiling and wall design generates a creative rhythm, while it simultaneously integrates technical systems in the ceiling respectively wall segments. These are filled with perforated stainless steel plates, which are at the back equipped with an acoustically effective insulating material to considerably improve the room atmosphere. Lighting fixtures, which illuminate the metal ceiling both directly and indirectly, are integrated in the transition area between concrete and stainless steel. The reflection generates a uniform illumination of the space. The colour coordination of the bluish grey concrete elements, the screed floors coated in the same colour as well as the stainless steel fixtures and ceiling panels of a contrasting colour determine the intensive and characteristic spatial impression. This effect is strongly supported by the elongated escalator at the north entrance, the strong characteristic of this large spatial volume. “All other room elements reinforce the basic design concept, for example the slightly inclined double columns, which emphasise the contour of the curved ceiling, the design of the lift, which travels through its own void, and the staircase constructions, which take up the basic materials in a combination of load-bearing concrete balustrade and glass/stainless steel railings on the other side”, continues Kister. Cologne’s new line 17 and the Severinstraße Station were festively inaugurated on 12 December 2015. However, the Nord-Süd urban railway is not completed yet. Only when investigations into the causes of the collapse of the City Archive seven years ago on the diaphragm walls are completed, the refurbishment of the underground cross-over facility can be started.







