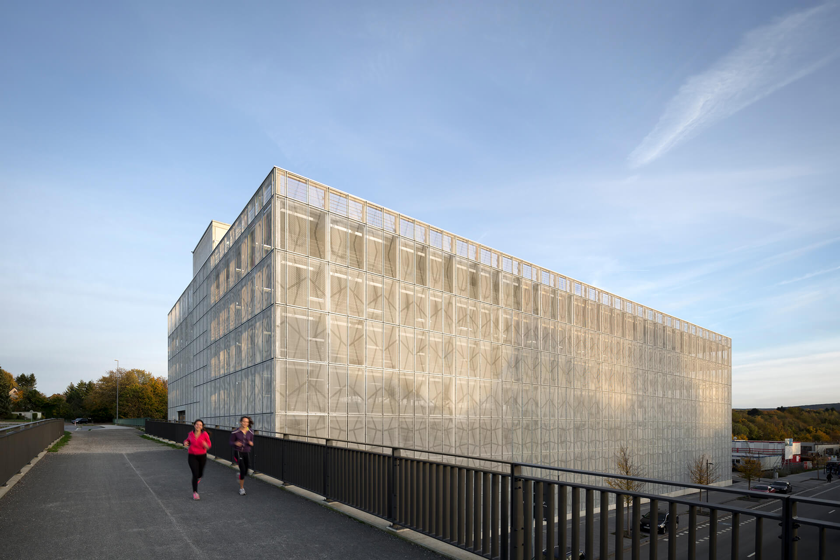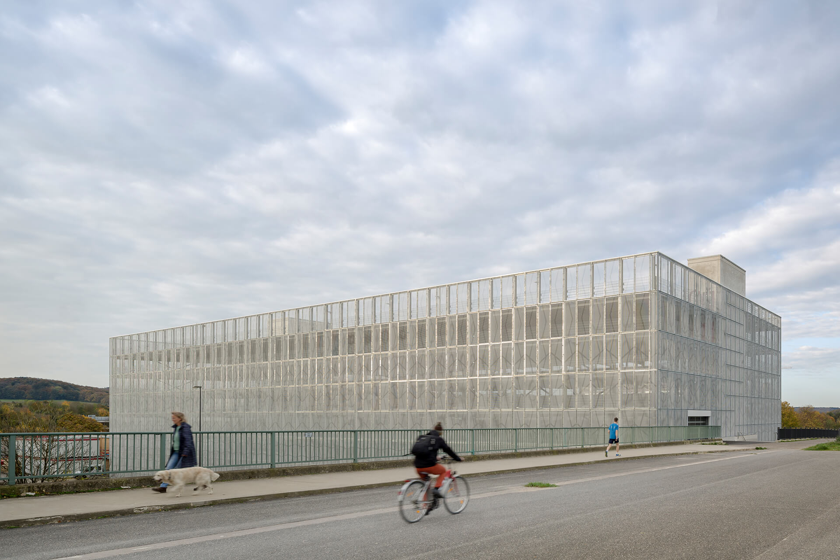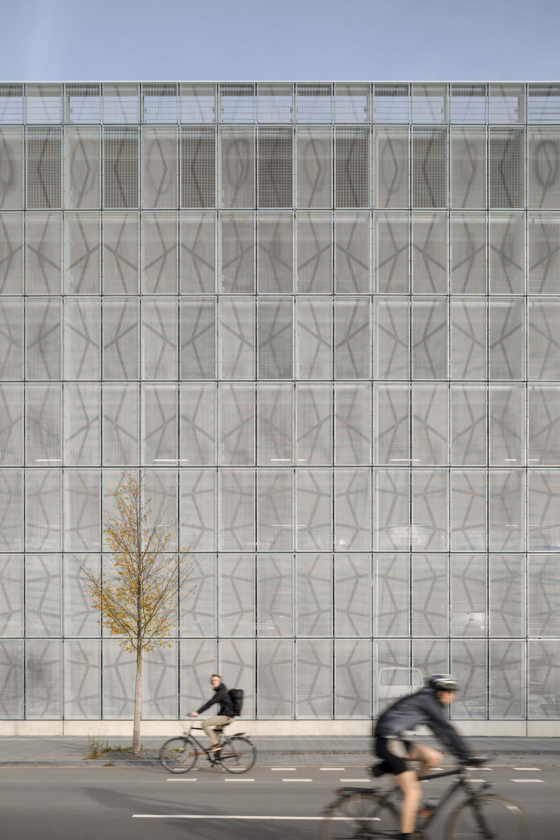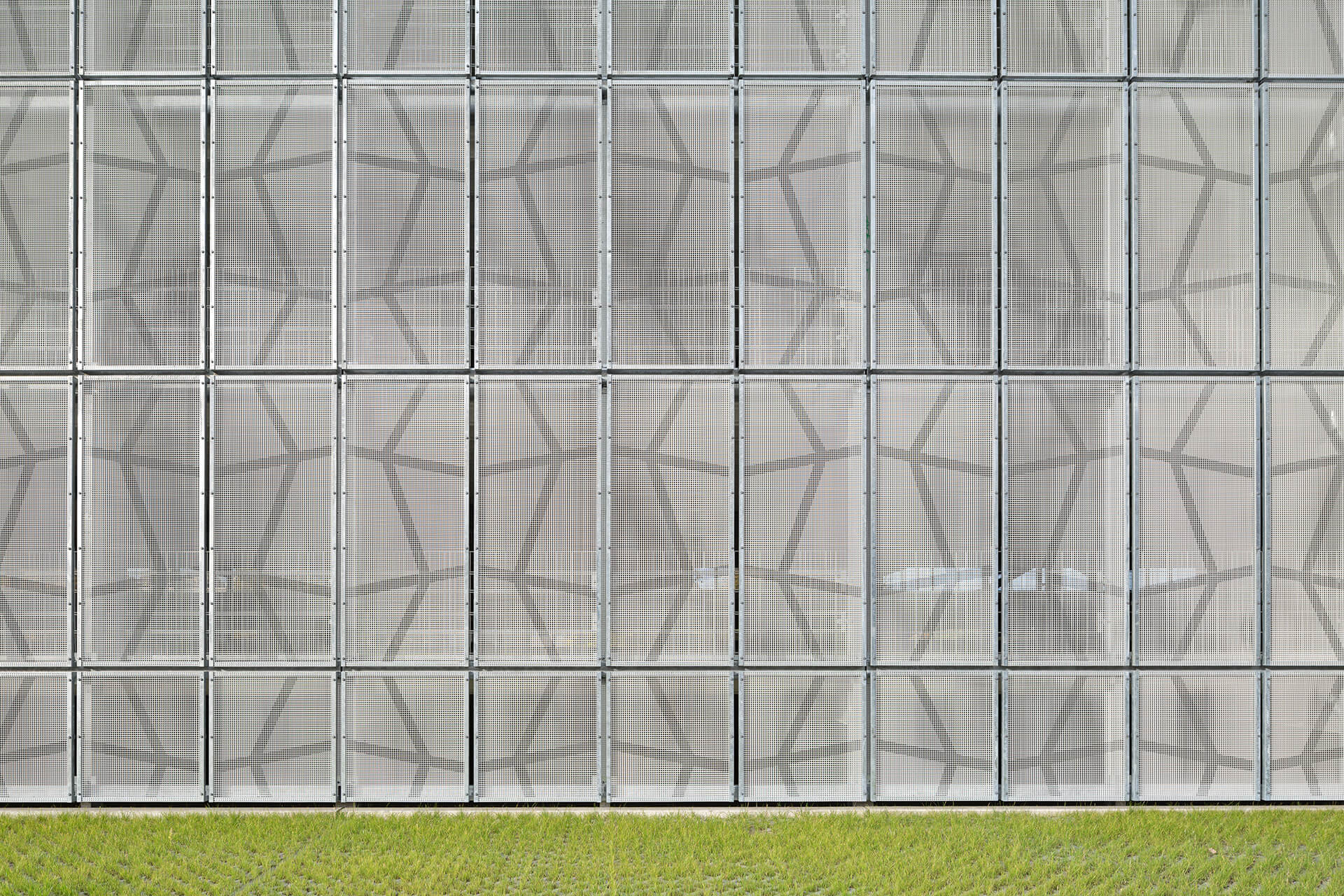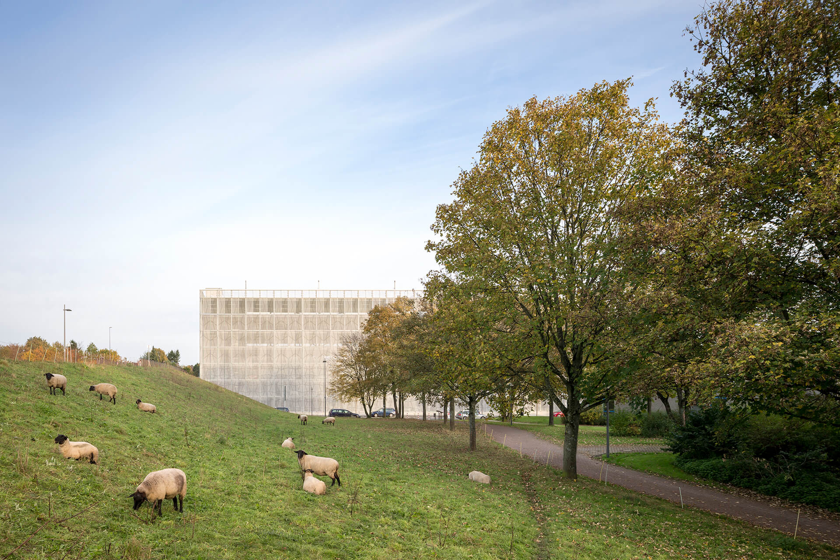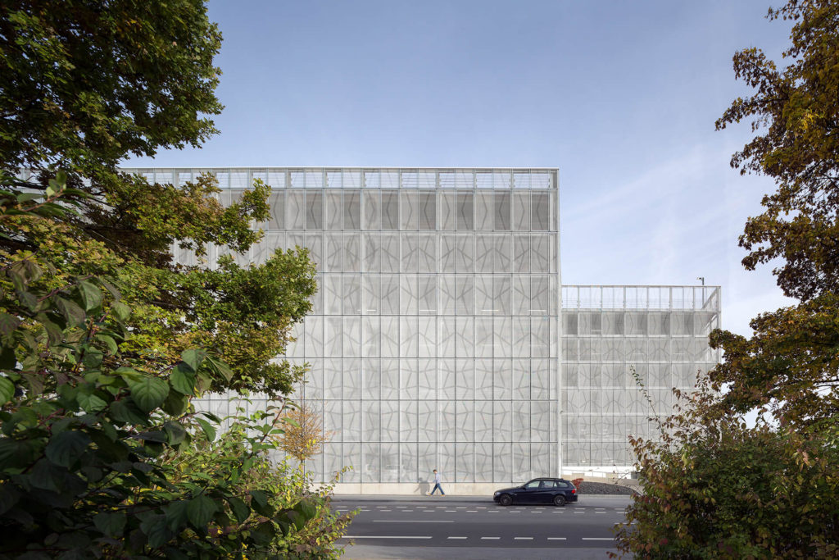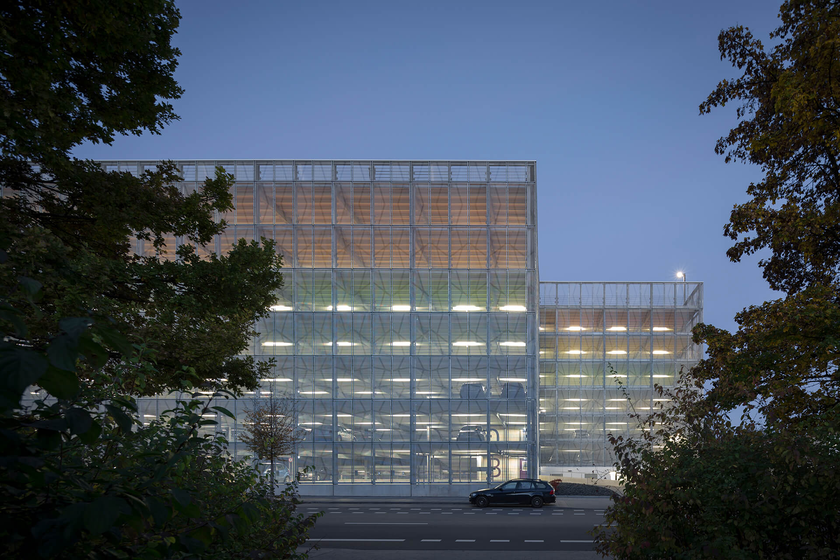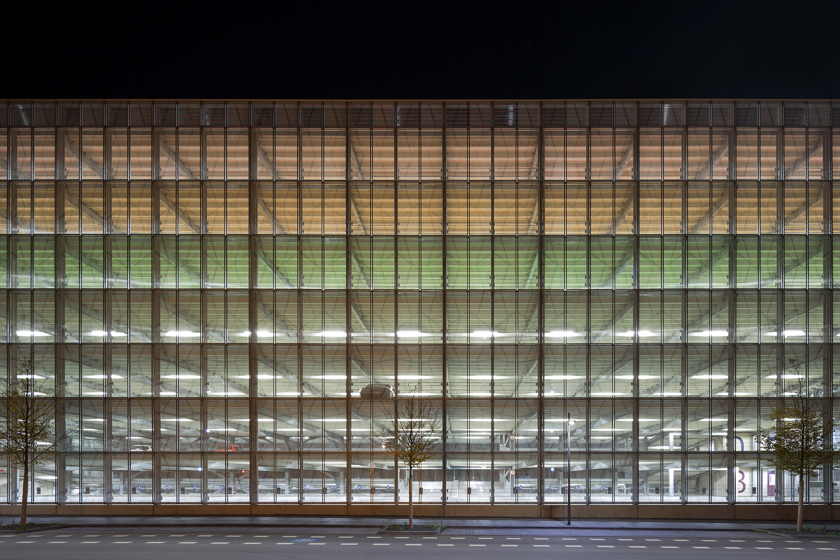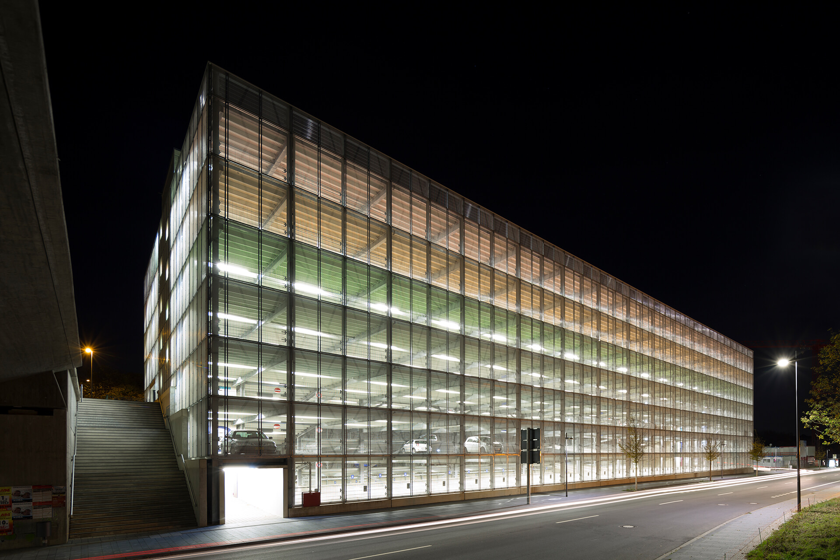
The Building and Real Estate Department of the State of North Rhine-Westphalia (BLB NRW) implemented the Melaten campus extension for RWTH Aachen University in the north-western part of the City of Aachen in immediate proximity to the university hospital. The “Campus Melaten Süd” car park was now completed for the nearby office and laboratory buildings.
Project Data:
Building Owner: BLB NRW, NL Aachen
GFA: 21.500 m²
Realization time: 2011 – 2014
The interior of the multi-storey car park with a floor area of 21,000 m² on 15 split levels is typologically characterised by an access road spiralling upwards and provides 810 parking spaces, which are arranged behind a façade built of air-permeable, highly reflective and coated steel wire mesh mats mounted in two layers. These mats cover the volume like a membrane. On the rear mesh mats, 10-centimetre wide stripes remained untreated during the varnishing process, which consequently do not reflect the light. In the entirety of the façade, these stripes result in a pattern reminiscent of a tyre tread, the density of which increases from the bottom to the top.
“Depending on the position of the sun and the viewing angle, this light envelope appears transparent, blurred or solid. It reminds of the motion blur with which one perceives the surrounding area from a moving car depending on the viewing angle”, explains architect Johannes Kister.
Besides the façade, the signage is also highly conspicuous: just as signs and lights provide orientation in road traffic, the interior of the multi-storey car park is organised with a system using vibrant signal colours. Each of the fifteen levels was assigned an individual shade from the RAL colour range; the respective colours were used to indicate the single parking spaces with large coloured areas on the floor, mark the name of the level on the wall and emphasise the doors to the fair-faced concrete staircases. “Especially at night when the coloured lights in road traffic also have a special significance, the coloured parking areas reflect the artificial light in their respective colour onto the white ceilings. The façade, which has an almost solid appearance during the day, seems to be completely transparent at night and the single structural components of the building consisting of floor slabs and columns become visible”, says chief site manager Gabriel Mörsch from kister scheithauer gross.
The car park is one of the first components of the Melaten Campus extension. In the course of this project, ksg will implement the NGP² laboratory building located right next to the car park by 2015, which will bring together six of Aachen’s process engineering departments under the same roof.
