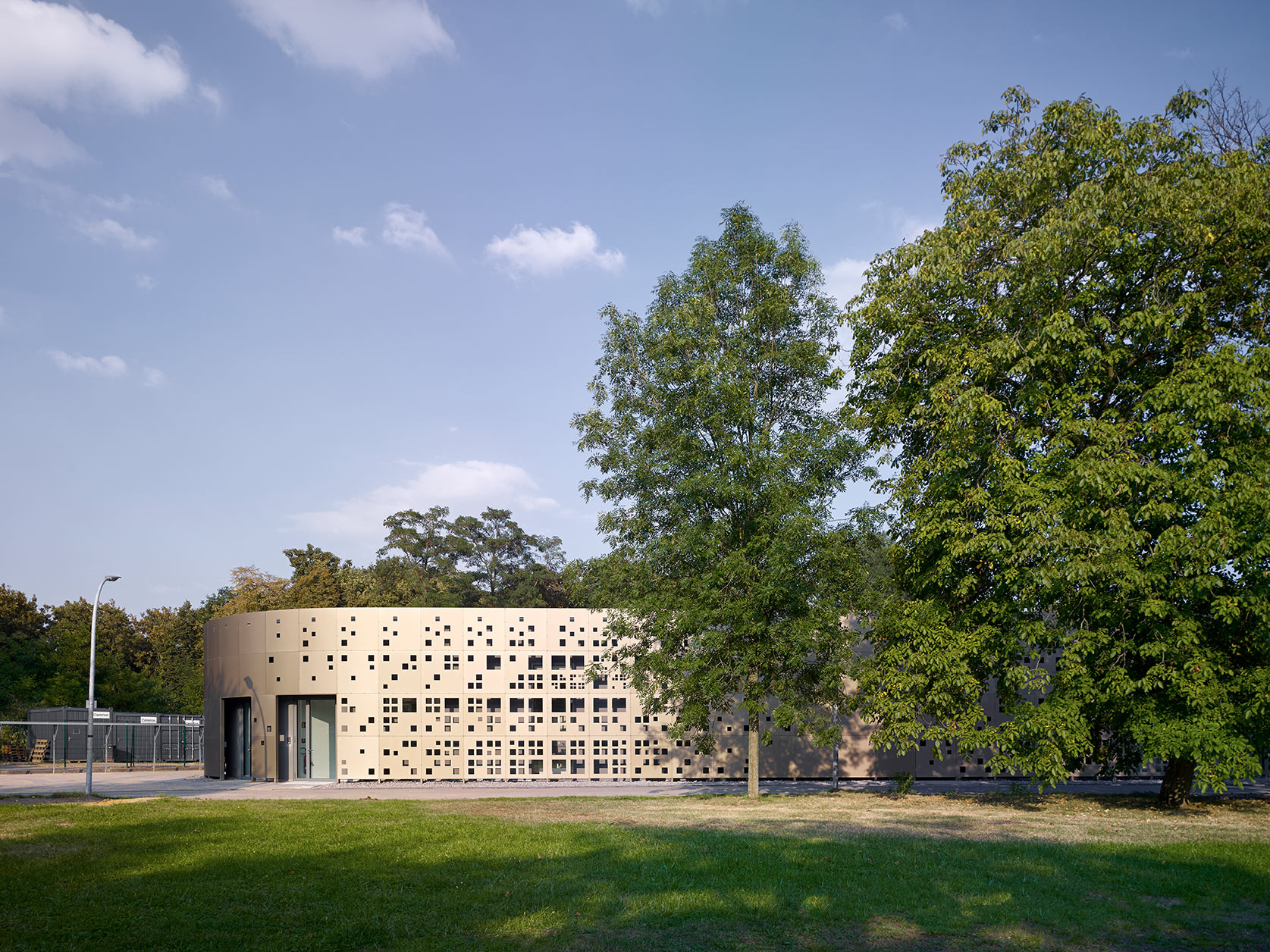


A design competition initiated by the municipal drainage works in 2013 aimed at determining an architect for the new laboratory and office building of the sewage institute. The design by kister scheithauer gross (ksg) responds to the distinctive surroundings of the works grounds with a detached and geometric volume, which optimally exploits the triangular site. The architects were commissioned with the implementation. “The one-storey building with a circular roof structure housing building services takes up the corporality of the technical buildings and lives up to both its function and its symbolic effect as a prominent technical building,” explains the originator of the design, Johannes Kister. The completely encased building with a curved façade rather resembles a metal container and is thus harmoniously blending in with its surrounding. The façade reduces the scale of the building, yet without being distant and lacking character and being a typical example of industrial architecture. The new building derives its identity from its materiality and ornamental façade design, which awakens very different associations. Is it an Oriental screen? No, it looks like the Tetris game. Or maybe it is a Hollerith punch card.
Project data:
Client: Stadtentwässerungsbetriebe Köln AöR (StEB), Köln
GFA: 1.700 m²
Dates: 2013 – 2016
1. prize realisation competition, 2013
“During the façade design I thought of the typical sieve characteristic, which I also connect with conducting analyses and research, the actual procedures in a laboratory,” says Kister. “What is behind it? What is inside? We transferred the play with the curiosity of a chemist to the design. From the outside, the viewer only sees parts or components of the whole thing. With every step the viewer takes around the building, the view to the core, the interiors changes.” In addition to the creative idea, the front-mounted façade also acts as shading device and manages to harmoniously unitize the different-sized and varyingly arranged window openings in the social, office and laboratory areas. There is no “unsightly rear side”, and the employees inside the building can enjoy exciting views to the surroundings.
From a functional and constructive perspective, the building is divided into two parts: a lower section with a single leaf wall built of pumice blocks, providing high thermal insulation, and a reinforced concrete ceiling as well as a taller hall built of prefabricated reinforced concrete elements with a trapezoidal sheet roof. The hall-like, taller section, which provides more than half of the floor area, accommodates the large analytical laboratory with modern laboratory facilities; unlike in conventional cell laboratories, this laboratory type impresses with shorts walking distances and a high level of transparency. It is true: the function of the building – a highly technological analytical laboratory for the sewage institute – and the triangular shape of the site don’t seem to be compatible at first sight. However, with the innovative concept of arranging the laboratory benches in rows, the planners were able to break away from the typical internal division of a laboratory and, in a second step, achieve a higher flexibility both in terms of zoning and the basic building shape. In the end, this led to a new laboratory building, which owing to its aesthetic shape, its exceptional façade and the optimal working procedures in the interiors already ranks among the pilot projects in laboratory construction. On 7 October 2016, the building was officially inaugurated after a construction period of approximately 14 months.








