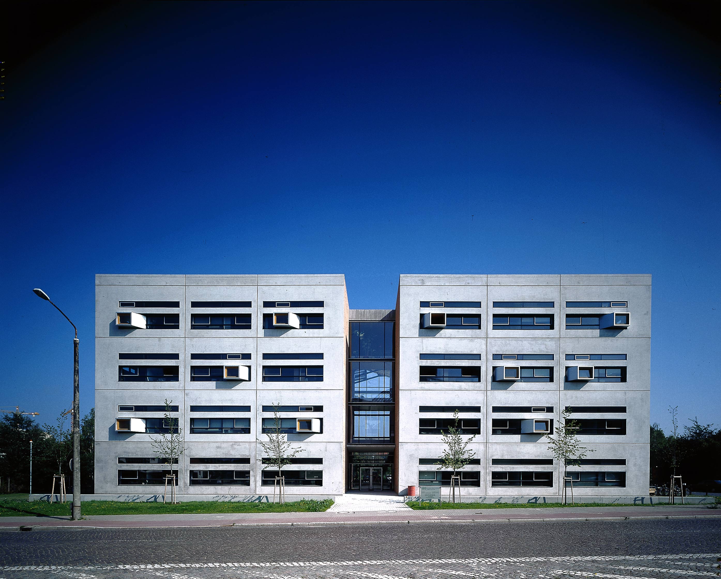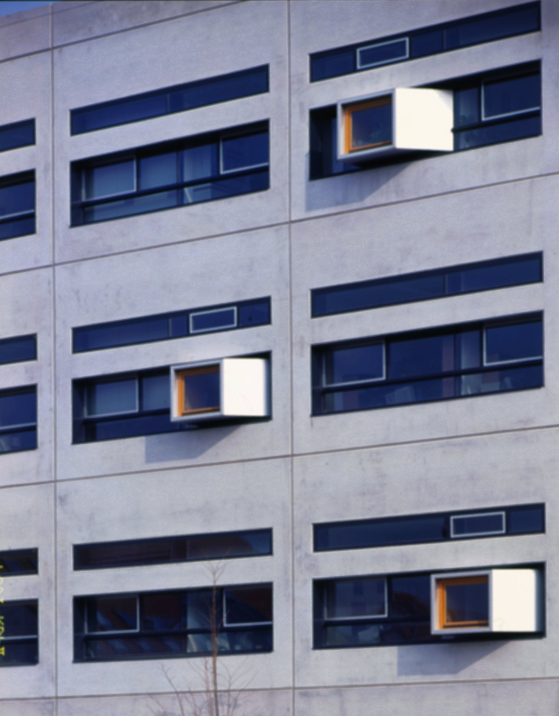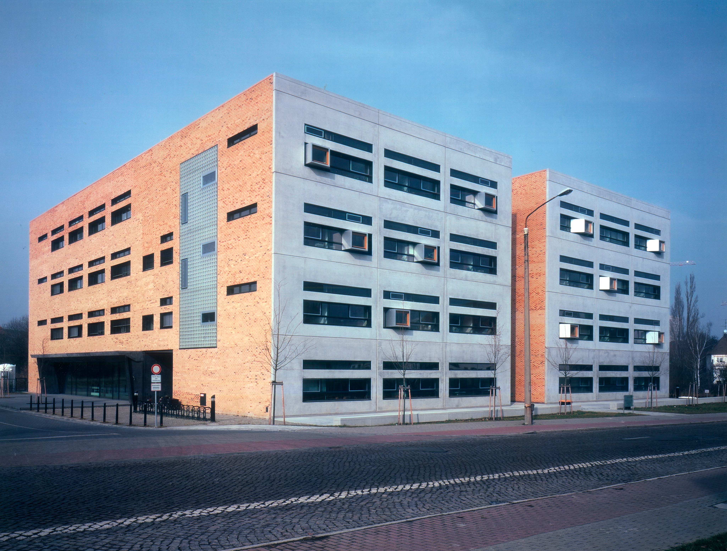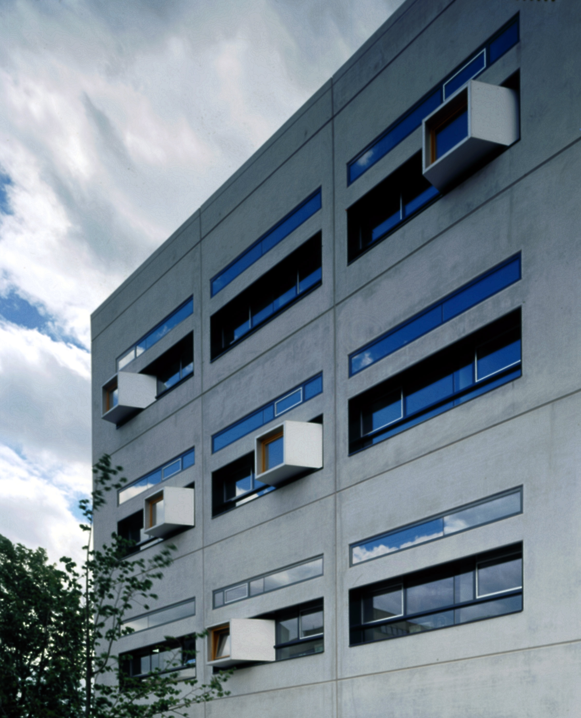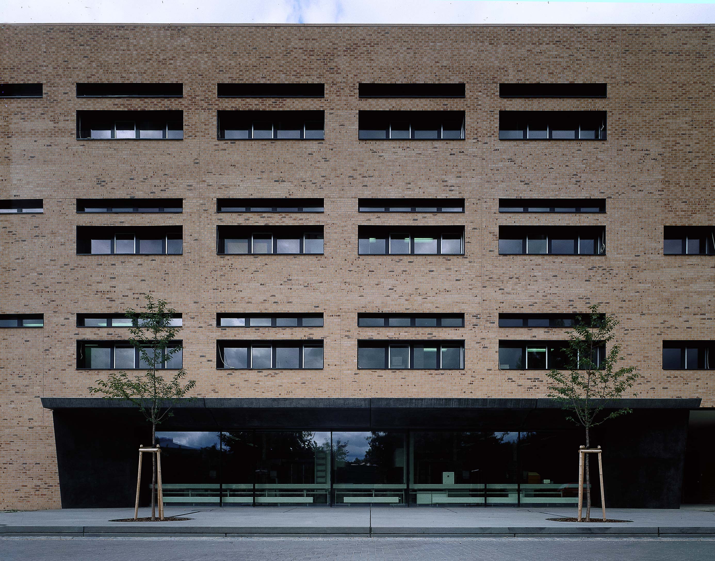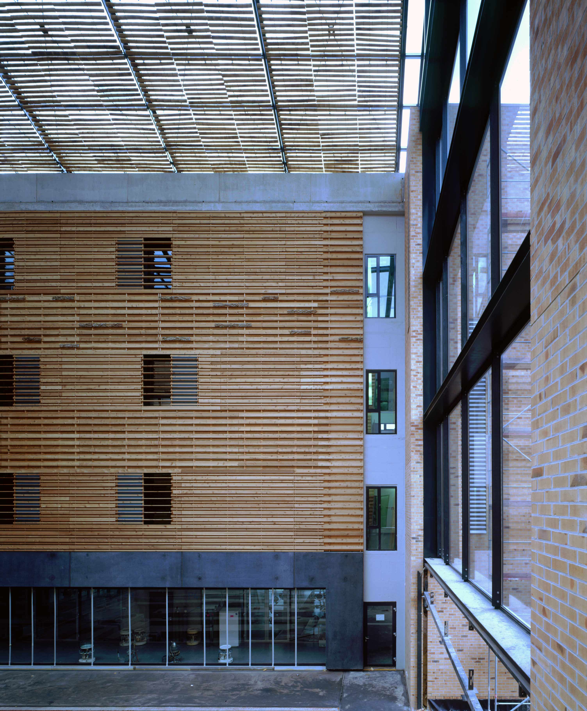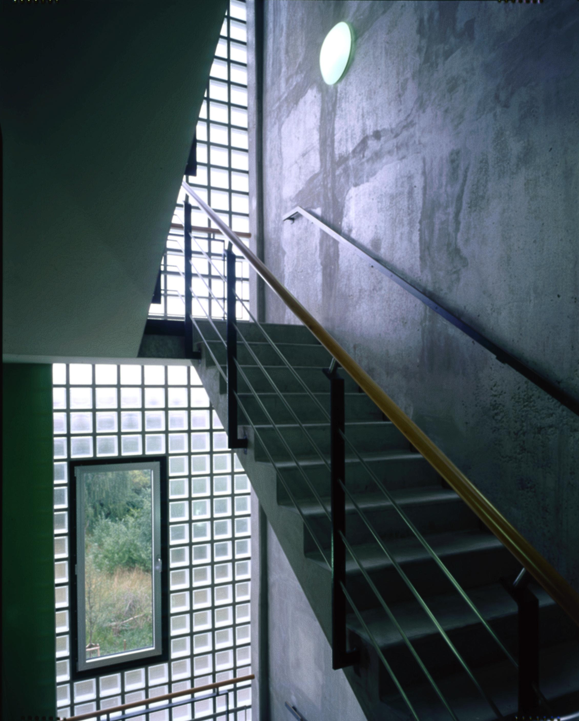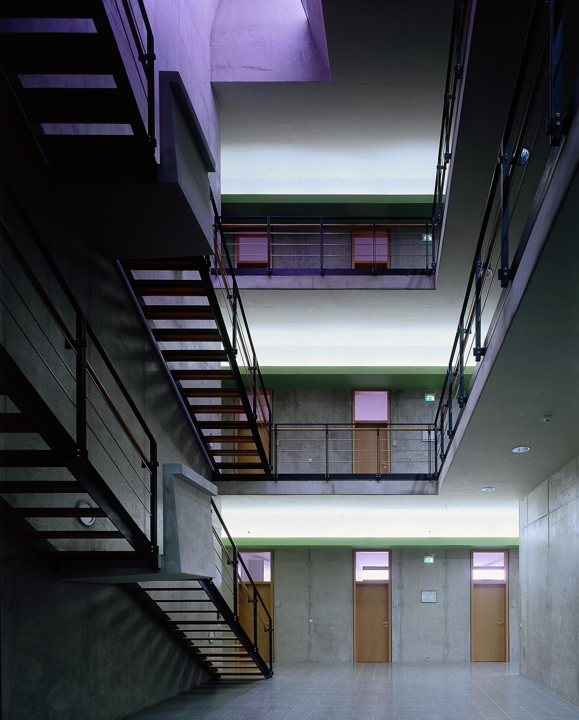
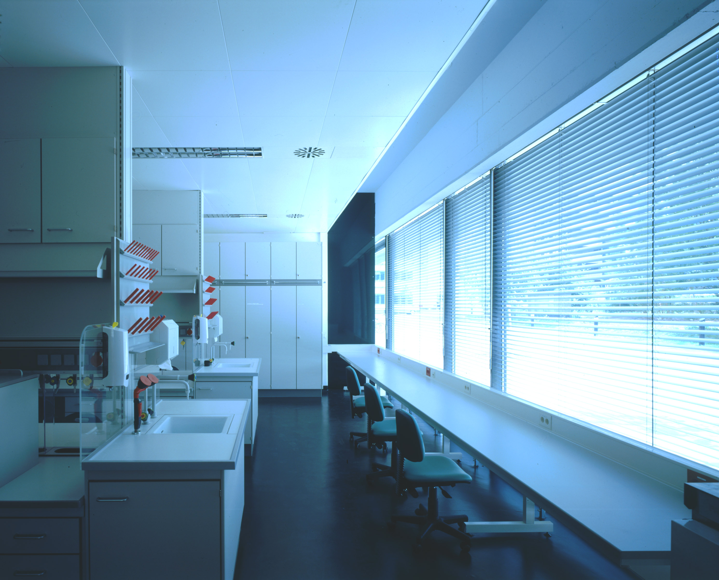
The Biologicum, located within a vineyard above the river Saale, is among the first new buildings added to the existing structure of the Martin-Luther-University campus. The first construction phase of the four Biological Institutes was realized within the northern extension part at the Weinbergweg. The building initially seems to be a strict monolithic structure, but when getting closer the composition of the two symmetrical wings becomes apparent. Each wing assimilates an institute, similar to a building block and encloses a courtyard with a glass ceiling.
Project Data:
Building Owner: Federal State Sachsen-Anhalt represented by the Federal Building Office Halle
1st prize realization competition 1996
The atrium with a water basin and black concrete floor is reached via the shared entrance area. The lab rooms located here on the ground floor are accentuated with black exposed concrete walls. The subsequent floor levels of the building wings are cladded with light-colored supporting timber plates, which is fronted by a “permeable” second layer made from roof battens.
The building has two faces on the outside. While the street facing side consists of large scale prefabricated concrete slabs, all the other facades are made from light-colored brick. Sharp-edged cut-in openings let in light while dark soffits create spare but exact reference to the outside space and contribute to the anchoring of the new building.
