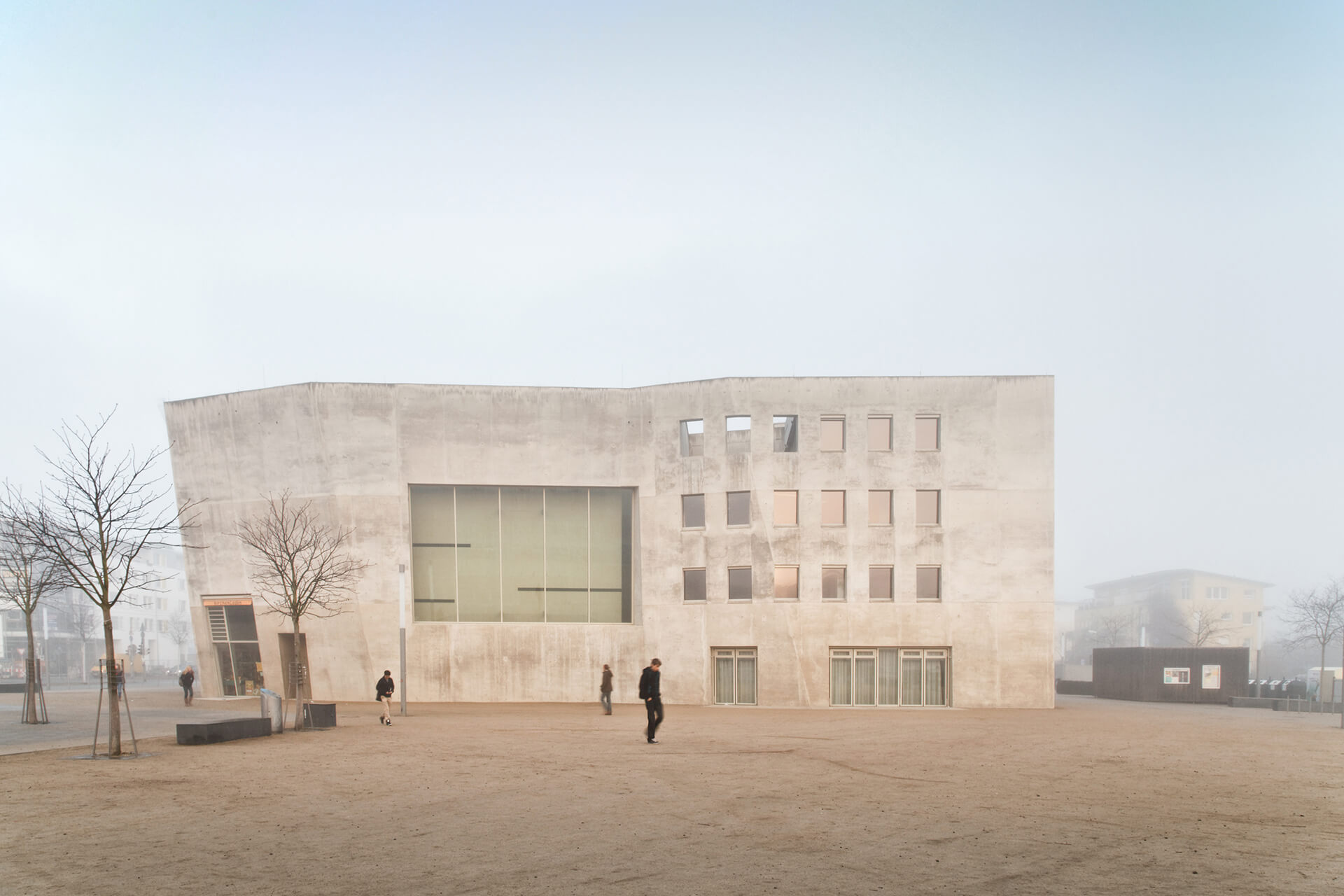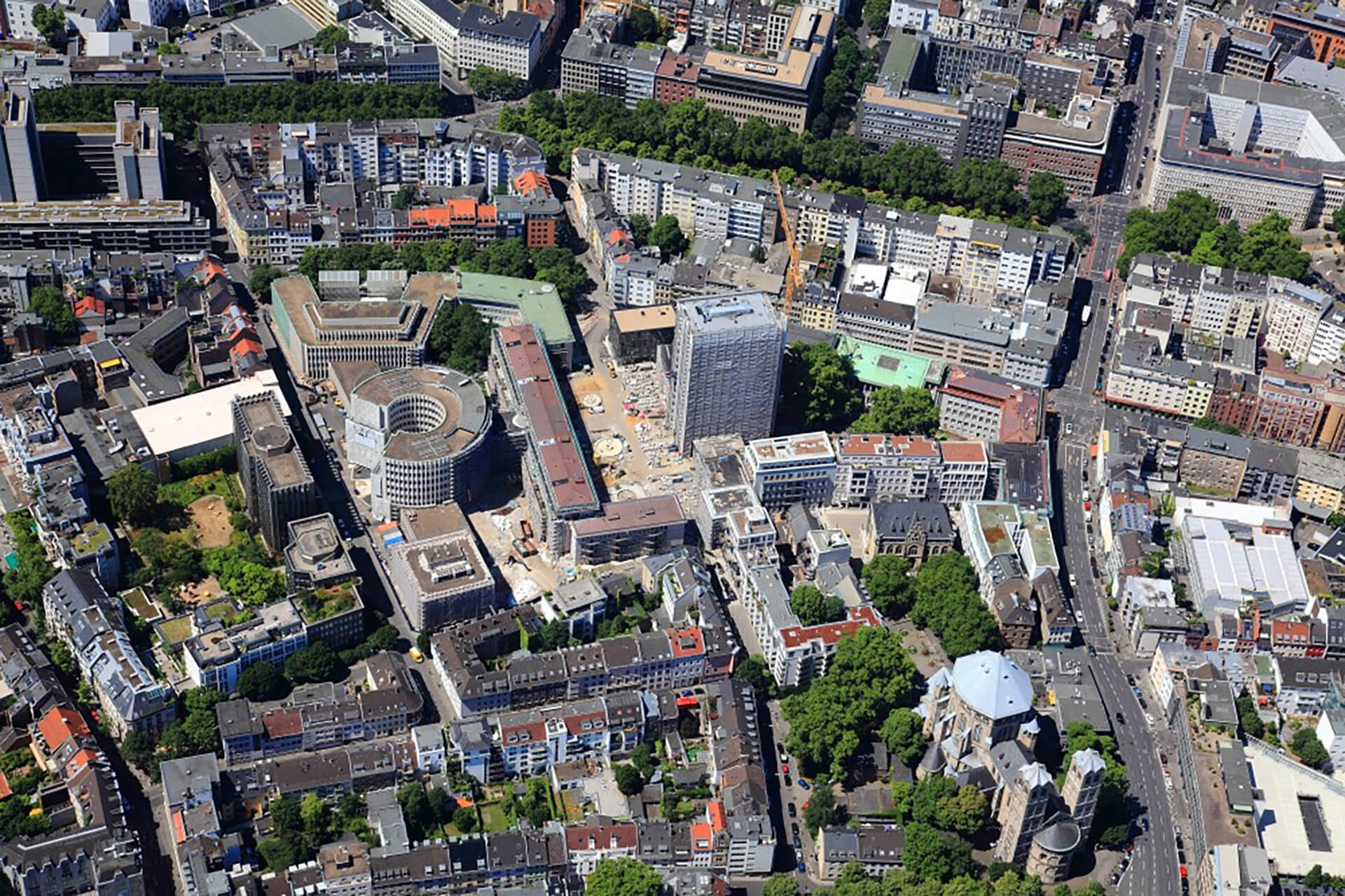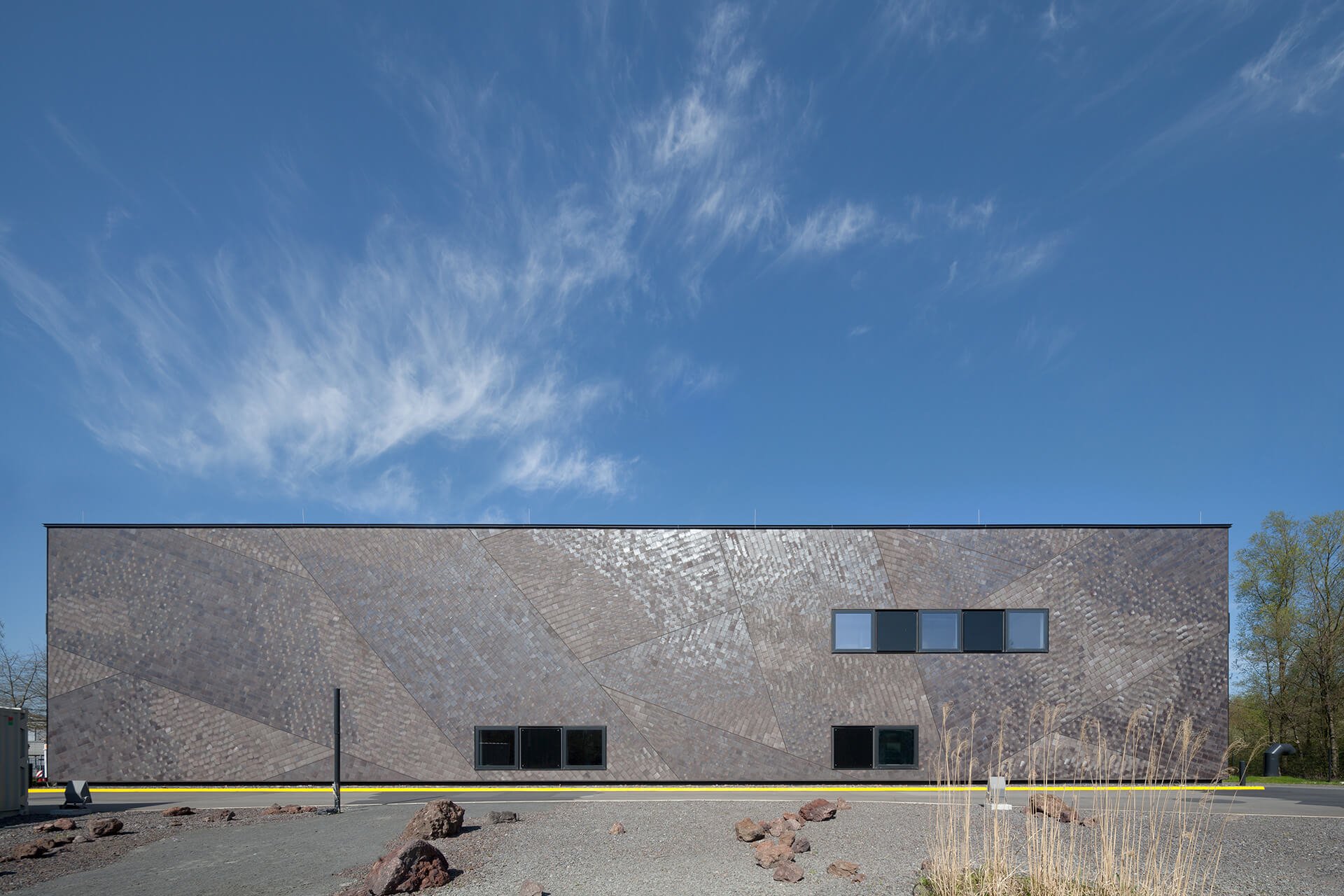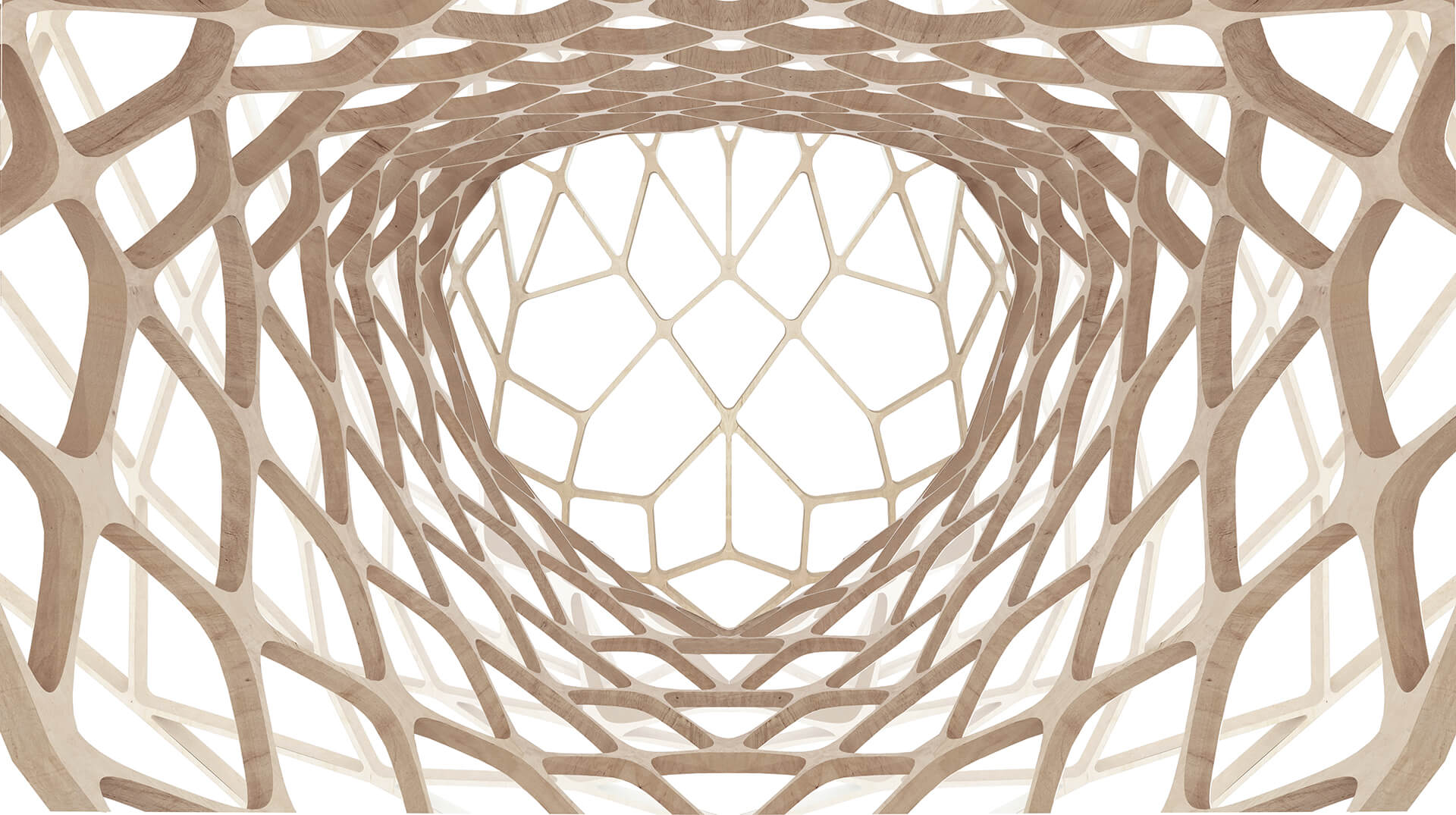Performance
Our work scope ranges from architectural planning and realization to urban planning as well as surveying work. Being active as general planners and traditional architects throughout all work phases we run a nationally and internationally successful practice since more than 20 years.

Architecture
Buildings of all sizes, functions and forms are at the core of our work. Through intensive dialogues within our partnership we create tailor-made, high quality architectural solutions from concept to realization. In discourse with each site we develop buildings, which reinforce the given qualities and experiential aspects of a place. Besides a high functionality and efficiency each of our building designs aims to touch all our senses and to thrive its context. It is the power of an exposed concrete wall, the mysticism of colors, or the shad-owplay of a filigree façade, which represent our passion for design and simultaneously turn our buildings into sculptures of experiential character.

Urban Development
It is both, a high degree of sensibility and abstraction that mark our designs of urban planning. Master plans develop out of our understanding of the given context – from the overall to the urban space and from the building to the urban fabric. The aim is the development of urban structures and architectural typologies. Future-oriented, sustainable solutions are becoming more and more important in a globalised world. Focal point of our design is the transformation of disused traffic conversion areas of former industrial sites or military bases. As architects and urban planners we do have a strong sense of responsibility towards future generations to provide new living spaces, while at the same time preserve our architectural heritage.

Project Development
We offer our expertise to our clients starting with the first site analysis through to the pro-ject’srealisation. We are able to highlight the qualities and standards of a project and to provide guidance in the decision making right from the beginning of the first design phase due to a variety of intensive investigations. From the start, we guarantee a durable and visionary rationale, which will optimise planning and building and that will help to achieve an ideal economical result. That way, we are able to meet highest demands – those of our clients and the occupants as much as our own.

Economic planning
For our clients, we offer our expertise continuously from the first location analysis to the realization of the building. Due to the intensive examination including the formation of variants, we are able to define the qualities and standards for a project from the first planning phase and show the decision-making opportunities. From the very beginning of the planning process, we guarantee resilient and foresighted basics, thus optimizing planning and construction times and achieving an optimized economic result. In this way, we meet the highest demands – of our clients and users as well as our own.

Interior Design
Since the middle of 2012 , interior design has been included in the range of services provided by kister scheithauer gross. In a newly founded studio, interior designers conceive bespoke solutions for our clients as well as future users and occupants. The aim: architecture as an overall picture – from the master plan through to the door handle, from the exterior to the interior, from overall concept to implementation of detailed commissions. Of course, provided from a single source. In a joint meeting, we determine the ideas and aims of the client. We advise and promote, so that your wishes are not only fulfilled but exceeded. With plenty of sensitivity we create a picture consisting of colour, form and materials. Coloured floor plans and elevations, perspective sketches and material collages make it easy for the client to visualise and understand the designs.

Quality and Sustainability
The responsible and sustainable design of future living and working environments is the center of our work. We design our buildings according to the latest state of the art. The development and use of resource-saving construction and building techniques is a standard for us and our team. Accordingly, our office has been a member of the German Sustainable Building Council (DGNB e.V.) since 2008. The implementation of our holistic claim is guaranteed by professional project management. From the active accompaniment from the first idea to the utilization phase of the building, we gain information with which we control and steer our work. From the very beginning, we integrate renowned expert planners and consultants into our effective and flexible work process. As architects with a passion, we offer our clients a highly motivated, experienced team that guarantees appropriate architectural solutions with adherence to quality, costs and deadlines.

Modelling and Visualization
In the design and planning phase, we work intensively in the three-dimensional model. As a tool in the design process, models – whether made of paper, cardboard, wood or in visualization – help us to check our ideas; in this way, we can very quickly grasp and evaluate the cubature of the design as well as the spatial relationships. In our own model-making studio, our designers work on everything from urban mass models to 1:1 detailed solutions. We create virtual building models (3ds Max, Rhino, Revit) mainly for competition procedures as well as for the final presentation to our clients.